You may be looking to redesign your living space, create your dream home, or even design a mobile home, and are in need of a free floor plan software. With so many options available, each with its own unique advantages, it can be overwhelming to choose the best one for your needs. But don't worry, we've got you covered! In this guide, we'll explore all the different software options out there and help you find the perfect one to bring your vision to life. Whether you're a seasoned designer or just starting out, you're sure to find a software that is both top-quality and tailored to your specific needs.
Best free Floor Plan Software in 2024
1. FloorPlanner
Are you in search of an easy-to-use, free floor plan software for your Mac or Windows device? Look no further than FloorPlanner! With its user-friendly interface, FloorPlanner is one of the best free online floor plan software options available.
With the RoomStyle feature, creating a 2D floor plan for your room has never been easier. Simply choose from a variety of pre-made floor plans with matching furniture and color schemes, and customize it to your liking directly in your browser.
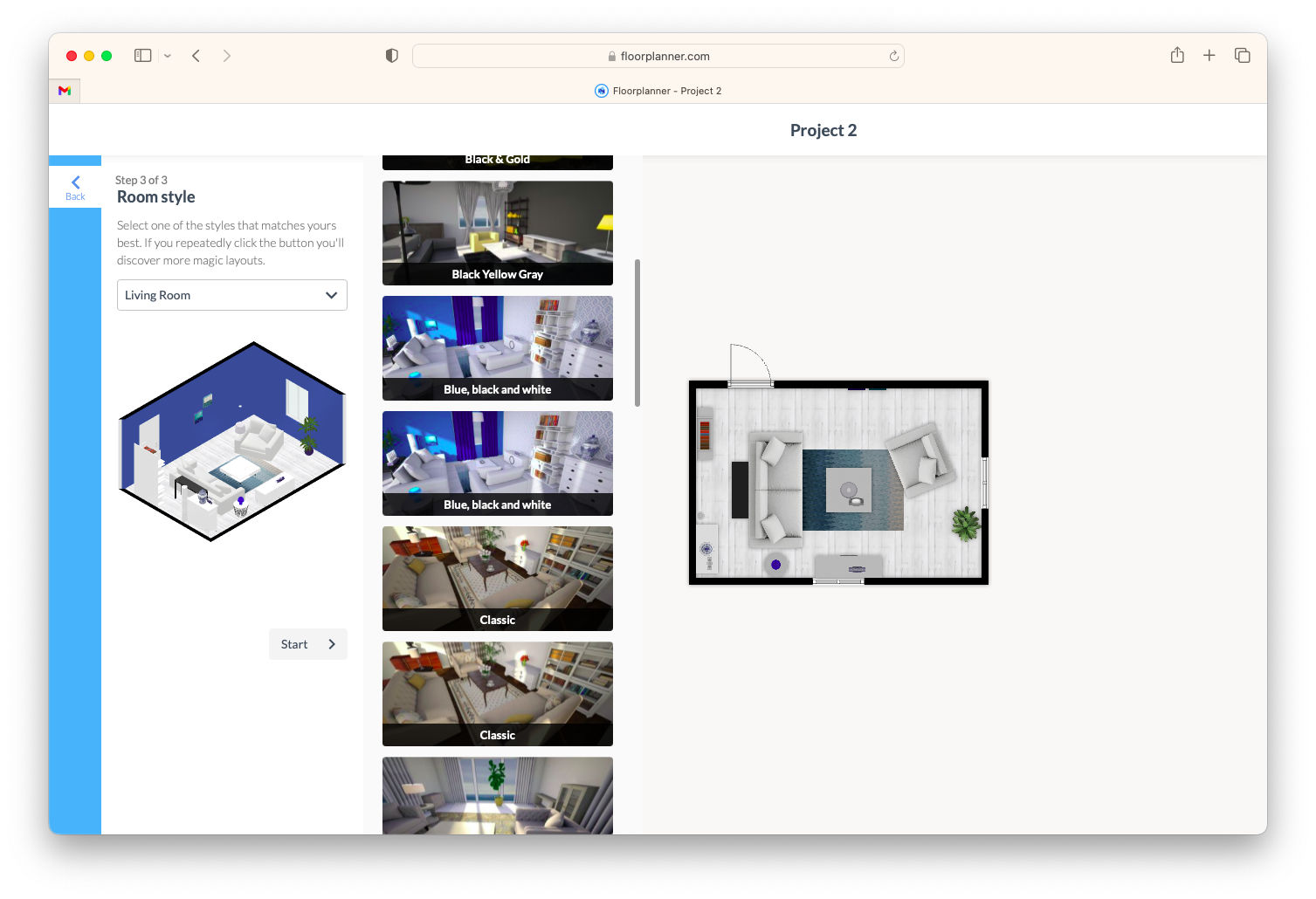
For more advanced customization, the Build feature offers options such as drawing rooms, walls, and surfaces, as well as placing doors, windows, and other structural elements to create a more detailed floor plan.
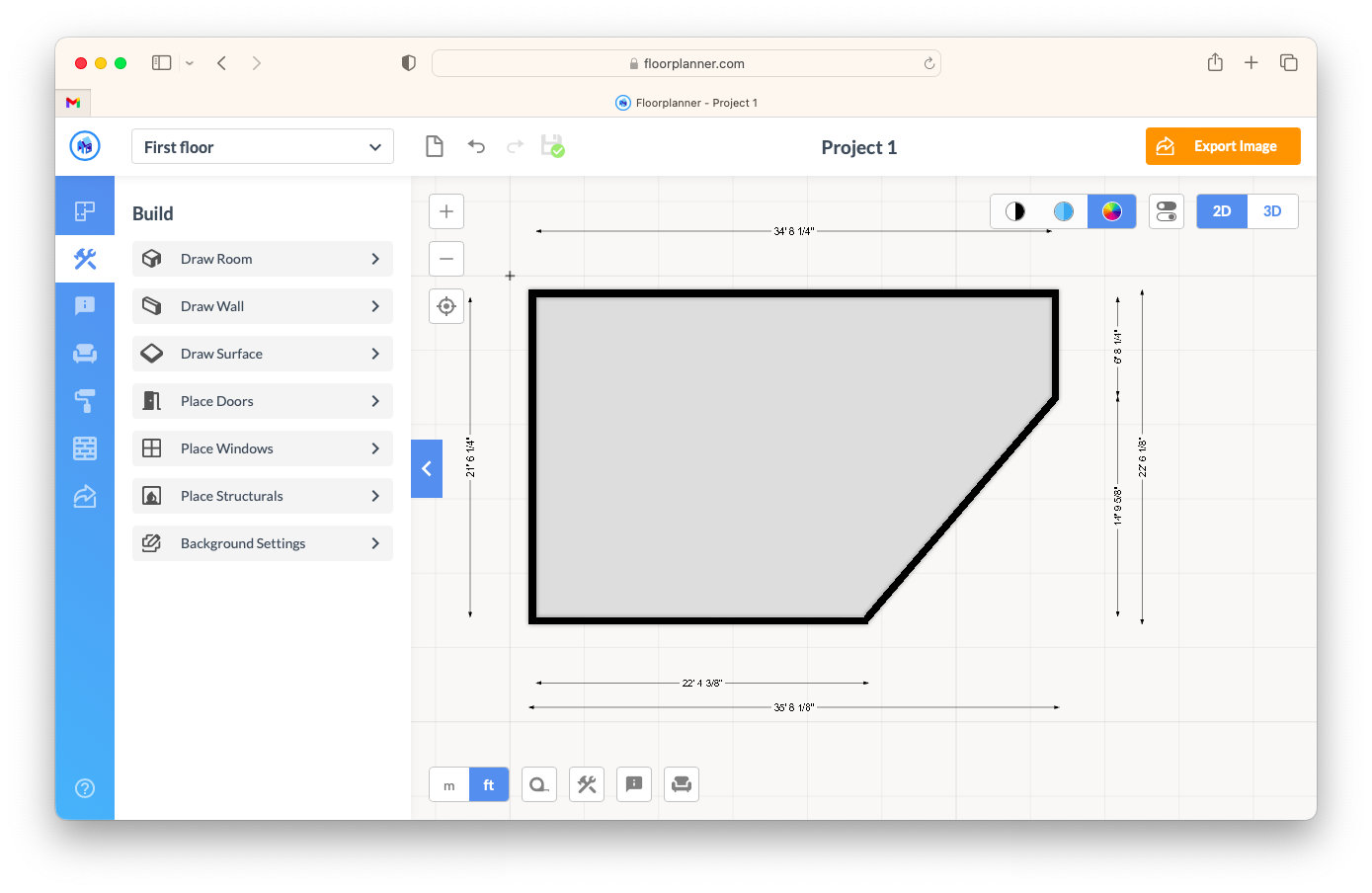
But what about furniture and materials? Fear not, FloorPlanner has you covered with over 150,000 3D furniture assets to choose from. Drag and drop your desired items onto your floor plan with ease. And let's not forget about the 3D modeling feature, which allows you to easily view your completed floor plan from every angle.
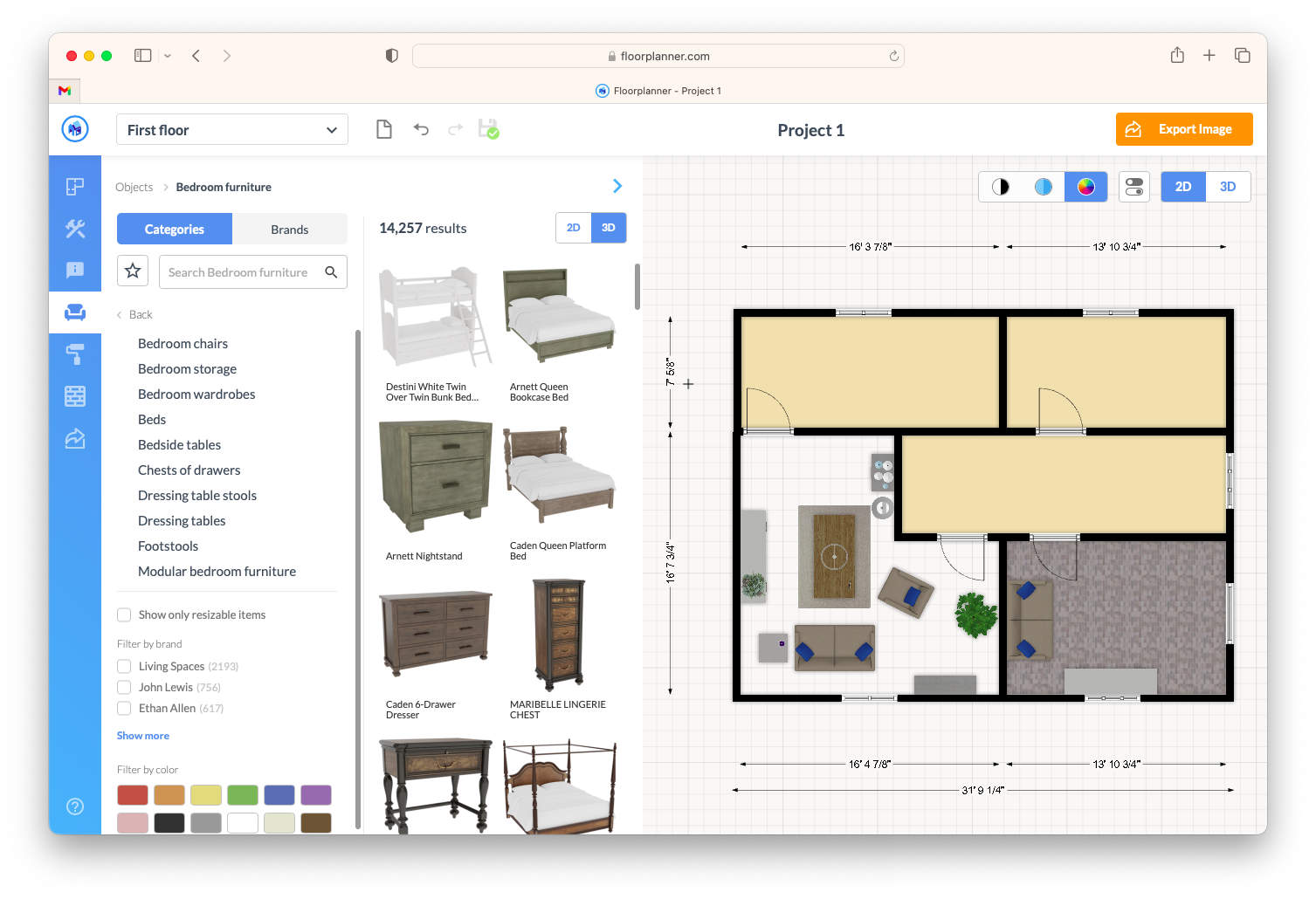
While FloorPlanner may have limitations in terms of specialized wall and surface shapes, as well as detailed dimensions, it is still a fantastic option for small-scale projects and apartment layouts. And for larger, more complex projects, there are always more powerful software options available, although they may require more specialized knowledge to use. So why not give FloorPlanner a try? It's free, user-friendly, and could be just the solution you need for your next home design project!
2. RoomSketcher
RoomSketcher is available for both Windows and Mac and offers a variety of plans to choose from. Even better, you can give it a try for free! With RoomSketcher, you can create beautiful and practical floor plans for anything from apartments to mansions. The program is incredibly user-friendly, so even if you're new to the world of design software, you'll be able to use it with ease. The four main features are "Wall," "Windows etc," "Materials," and "Furniture," and they all work together seamlessly to help you create complete and detailed floor plans.
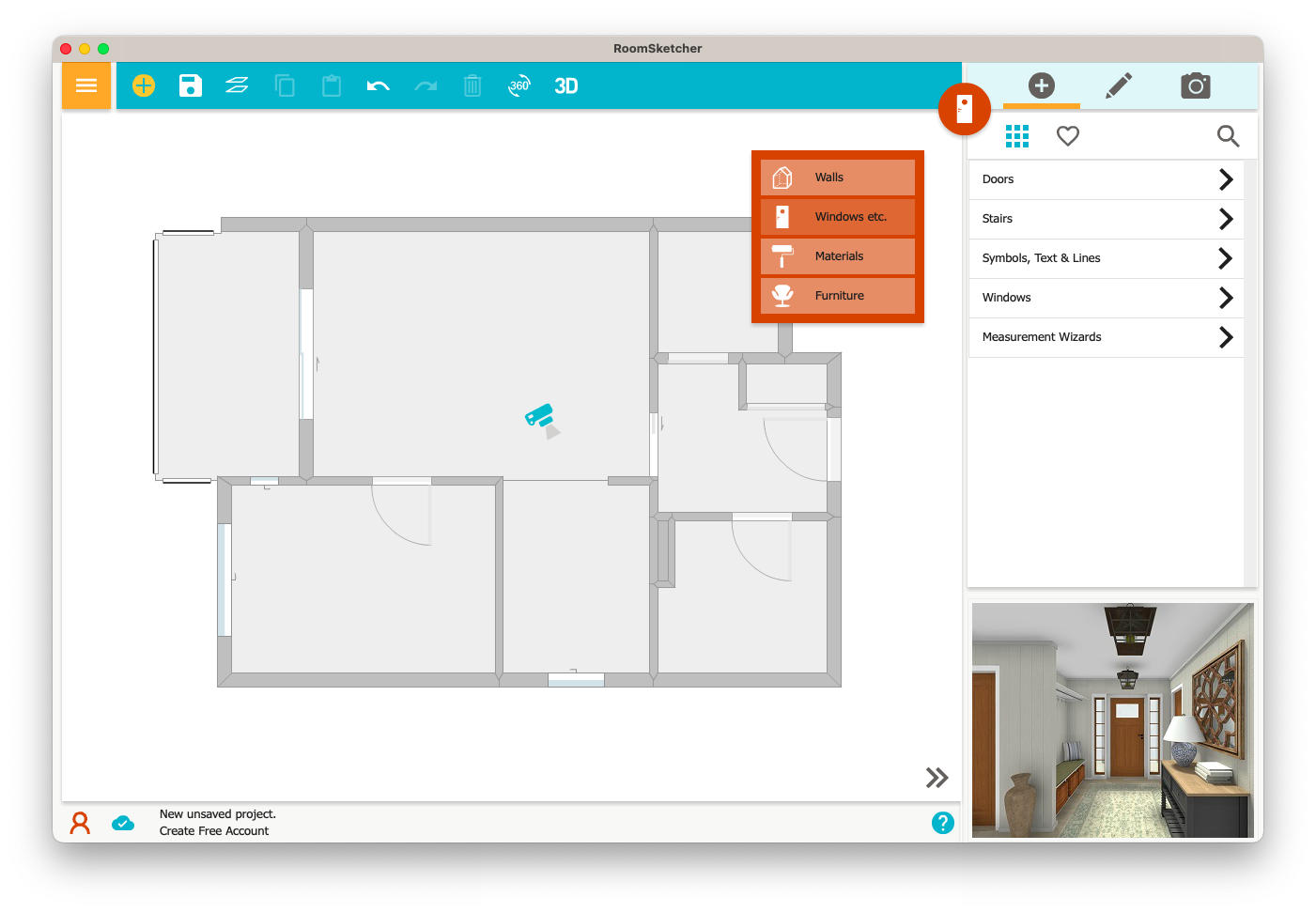
The Wall feature allows you to create and manage the size and position of walls, while the Windows etc feature handles doors, stairs, symbols, and text. Finally, Furniture is where you'll find all the different furnishings you need for each room, including bedrooms, bathrooms, and more.
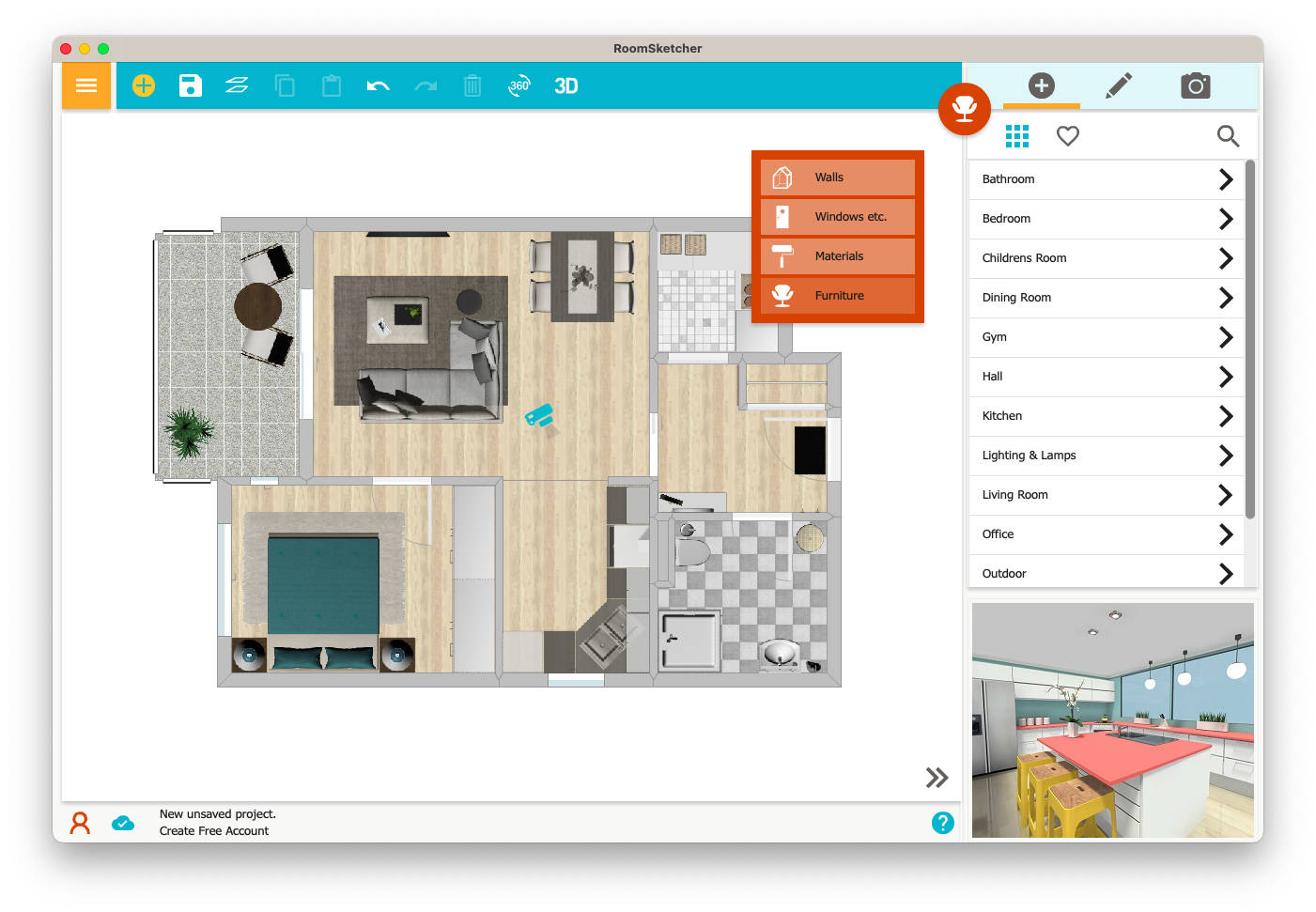
RoomSketcher is also known as one of the best free 3D floor plan software options available today. Its intuitive interface makes it quick and easy to create stunning 3D models that allow you to visualize your designs from all angles. If you work in the real estate industry and need a visual tool to create 3D floor plans, RoomSketcher is a top-notch choice. Don't wait any longer to try it out for yourself!
3. Sweet Home 3D
If you're in need of a house plan with a unique shape and require in-depth customization, look no further than Sweet Home 3D. This software offers a plethora of features and attributes, making the creation of a floor plan on Sweet Home 3D longer and more demanding. However, with some experience in using 3D modeling software, you'll have the ability to create a complete and professional house plan.
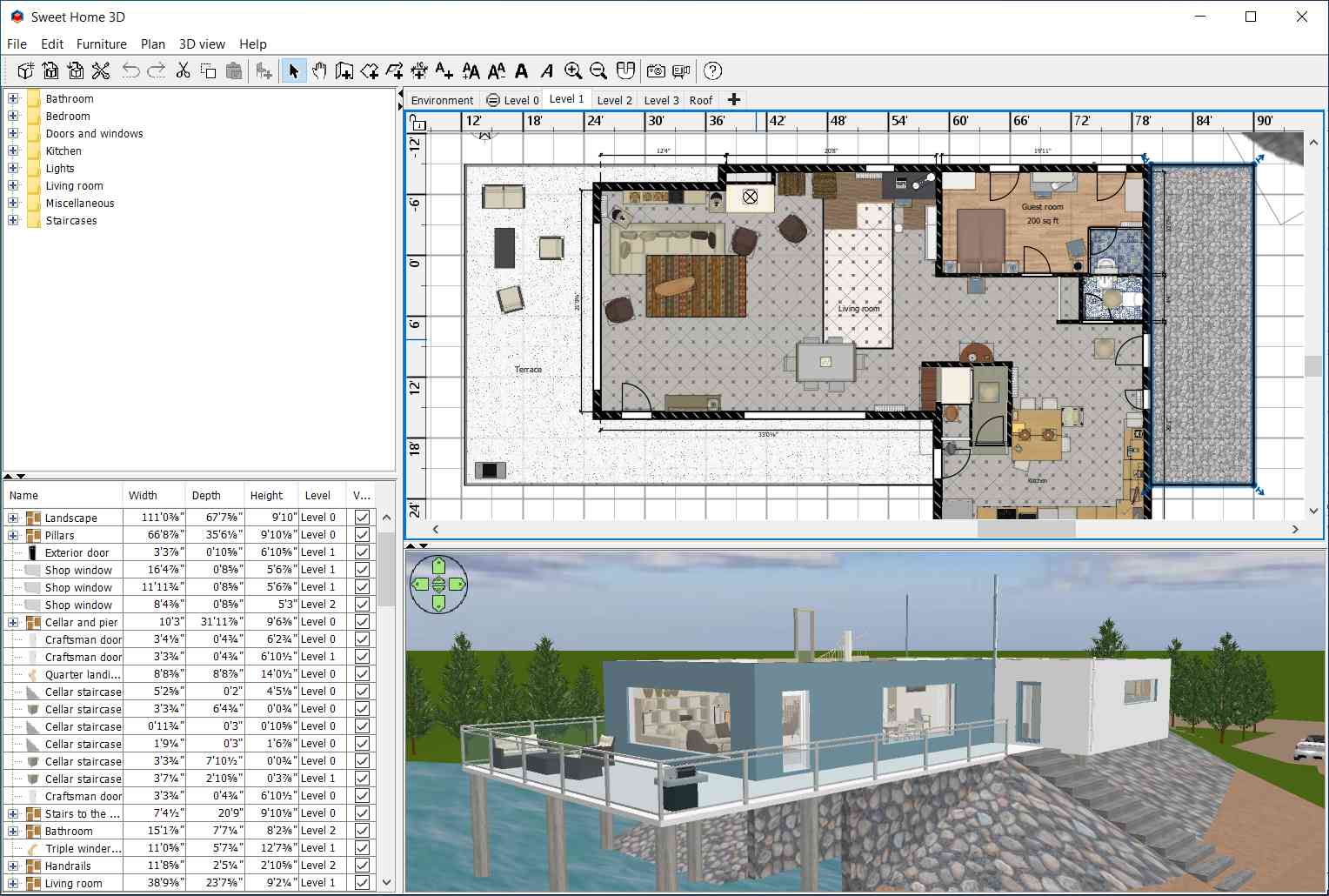
The main steps to using Sweet Home 3D are importing CAD drawings or sketching basic outlines, then creating walls on the 2D drawing. Sweet Home 3D will transform it into 3D drawings, then you'll declare the materials for the floor and wall before arranging the furniture. You can easily render images or turn them into videos.
Sweet Home 3D offers an extensive range of customization options, allowing you to create a unique and personalized home plan. Whether you're an experienced 3D modeler or a novice, the software offers something for everyone. With its user-friendly interface and intuitive design, Sweet Home 3D makes the process of designing a house plan a breeze.
4. Revit
Looking for a software that architects and construction engineers alike love? Look no further than Revit! This powerful program can quickly generate the necessary drawings for your project, including foundation plans, floor plans, sections, and elevations. And with a 30-day trial period, you can dive right in and complete your drawings without encountering any difficulties.
Revit has all the tools you need to design and customize objects, but it's important to familiarize yourself with the application before you get started. However, with just 60 minutes of practice, you'll be able to create basic floor plans like a pro.
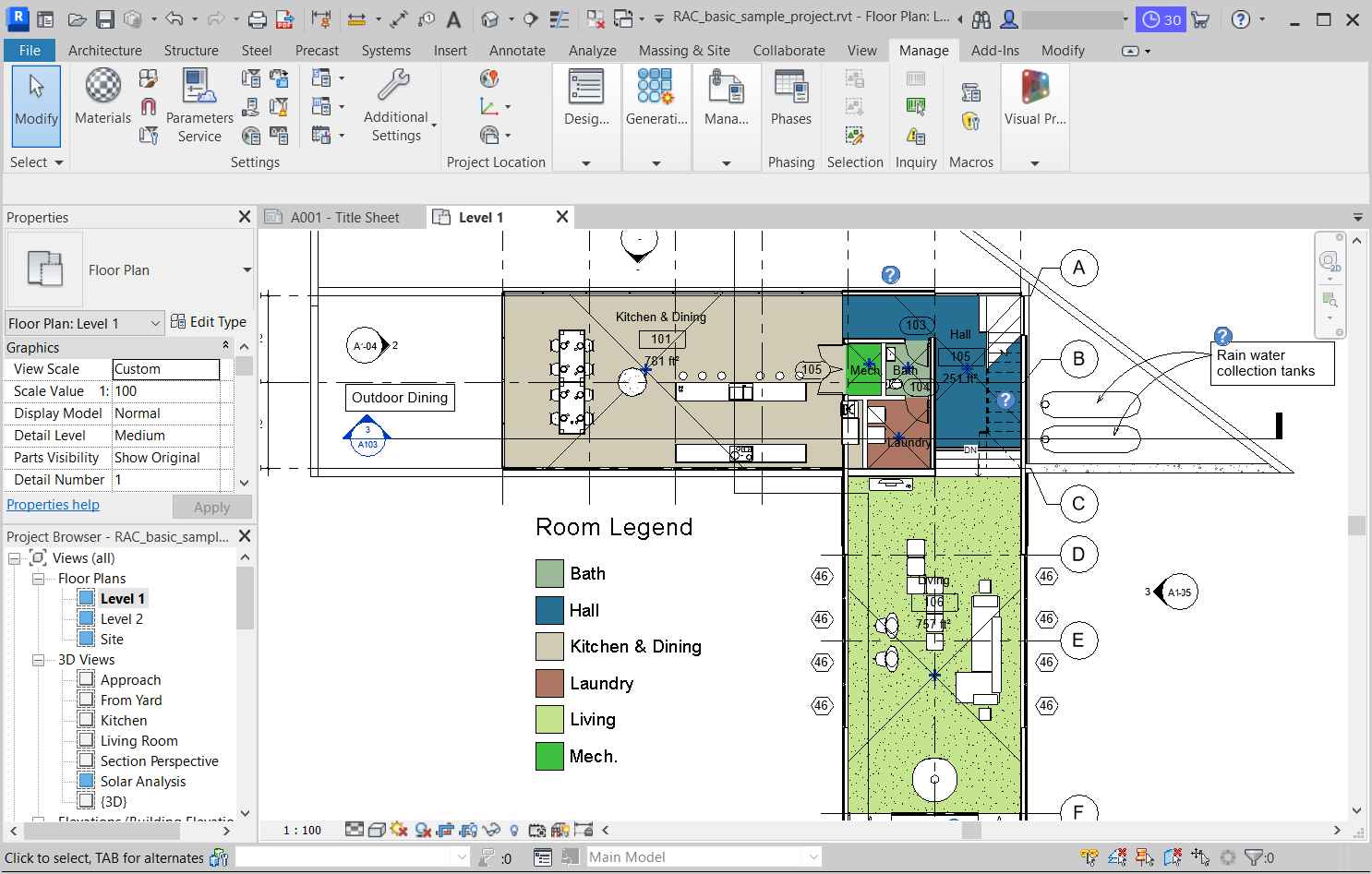
One of the best things about Revit is that all the drawings are interconnected. The main drawing is the floor plan and elevation, and from there, Revit can easily create 3D models that you can modify directly. Plus, Revit comes with a library of furniture, as well as detailed drawings of different columns, doors, and windows.
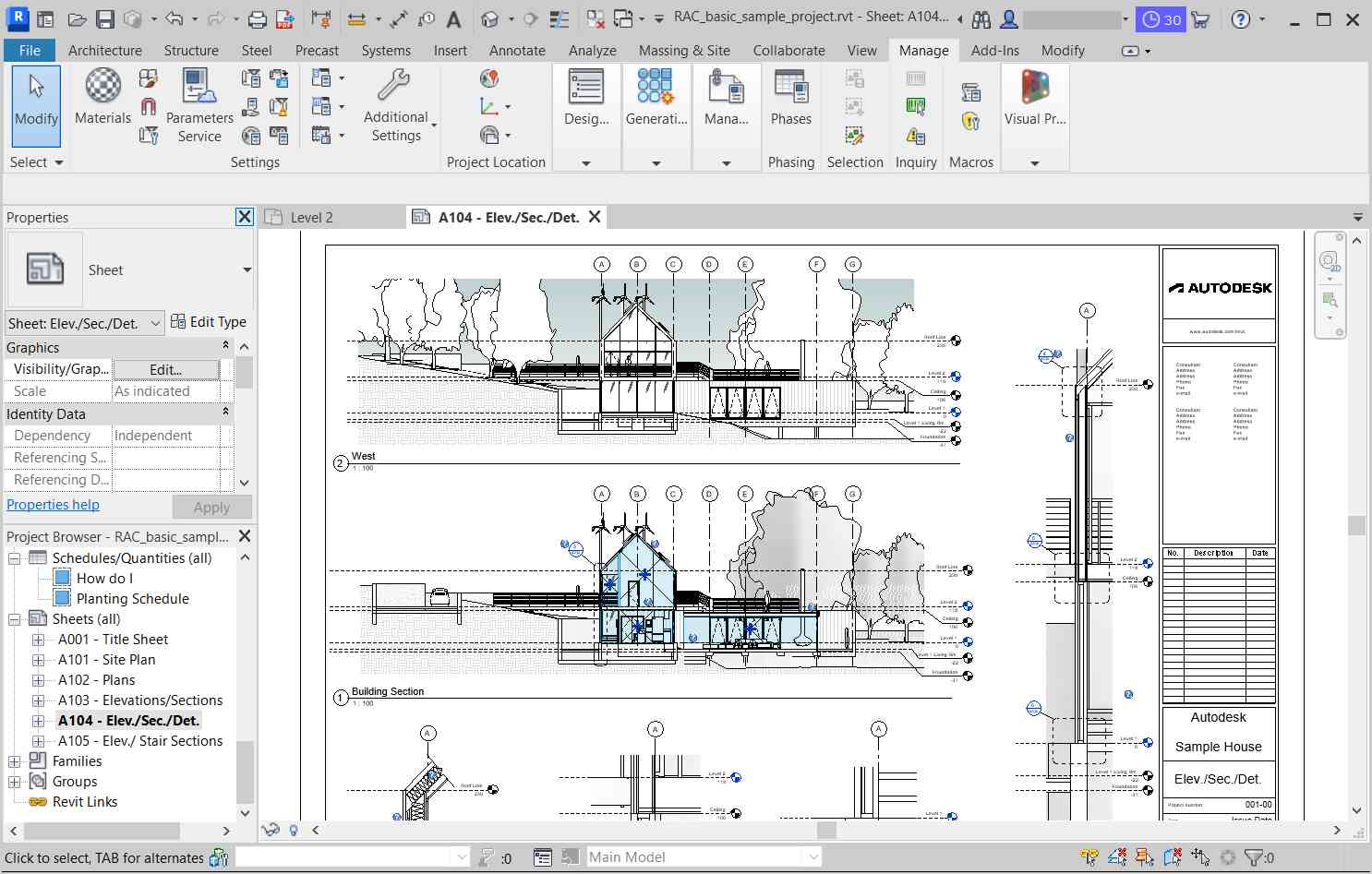
But one of the most impressive features of Revit is its lightning-fast staircase design capabilities. And once you've finished your drawings, rendering and video creation are a breeze. So why not give Revit a try and see how it can streamline your design process
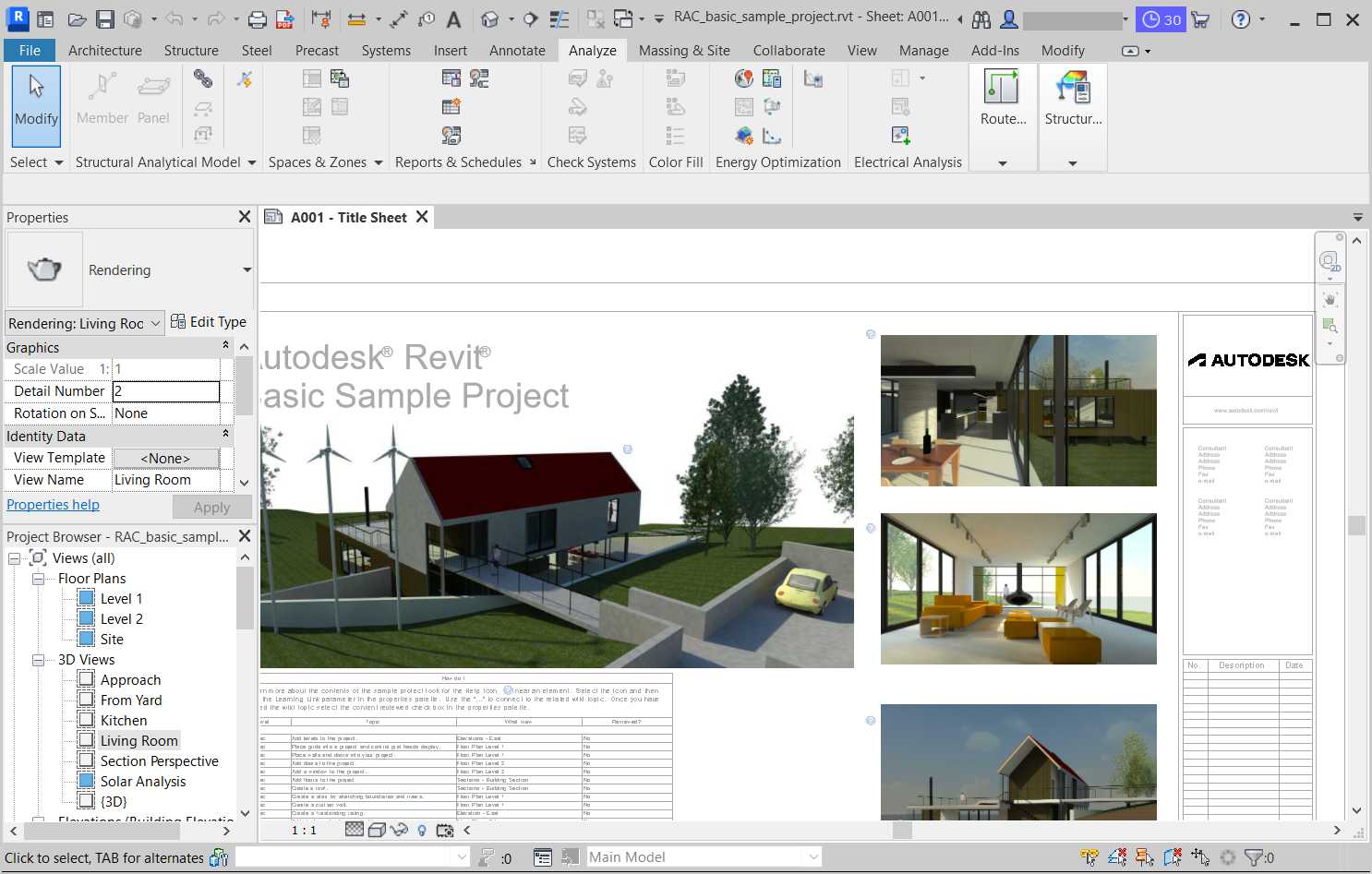
5. AutoCAD
Are you tired of creating floor plans that never quite match up to the real deal? Look no further than AutoCAD - the go-to software for engineers and designers alike to bring their floor plans to life. With AutoCAD, you can create technical drawings with precise dimensions, elevations, and all the cutaway details necessary for your project.
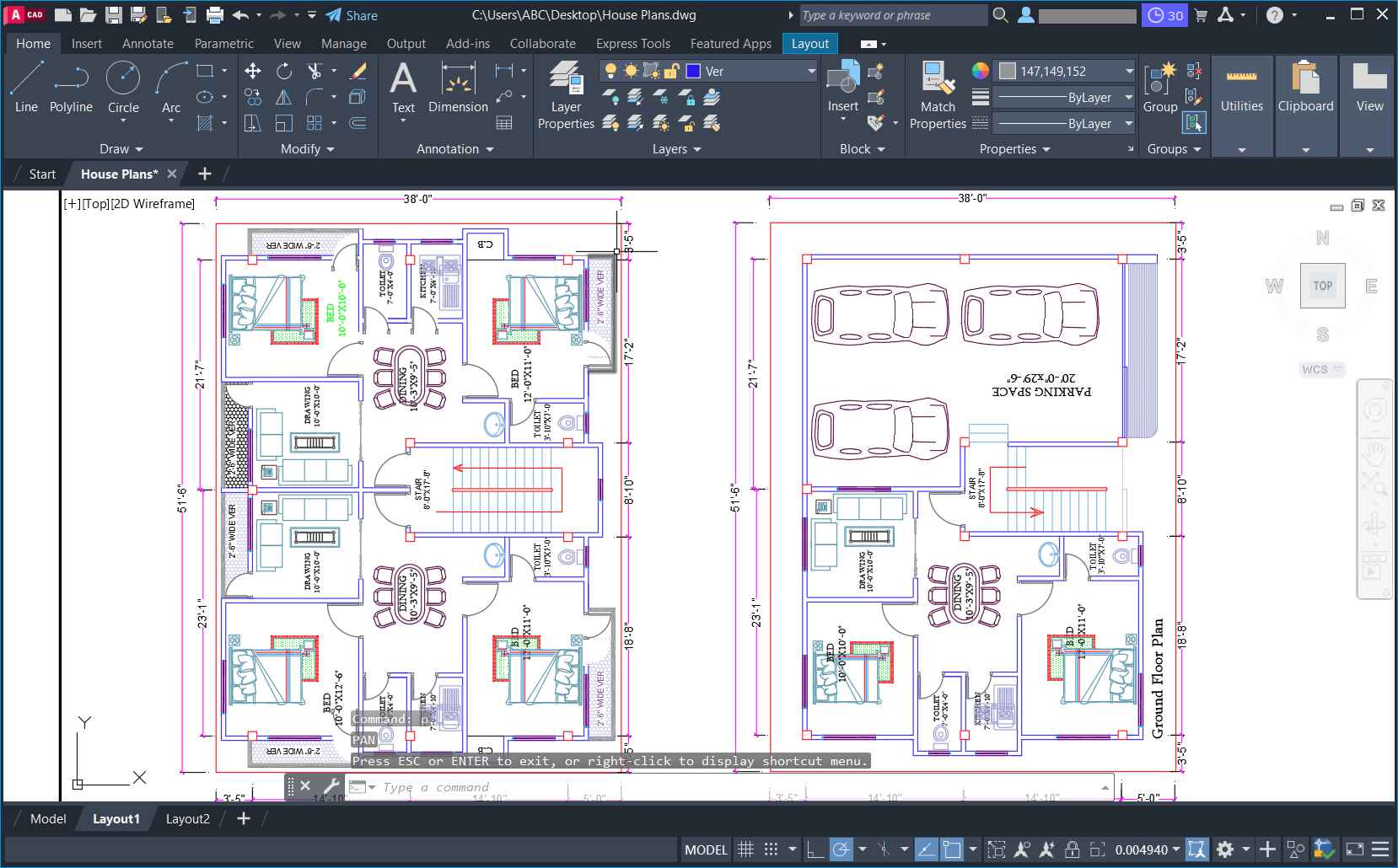
Don't let the complexity of AutoCAD intimidate you! With just 60 minutes of practice, you can master basic commands such as Line (L), Trim (Tr), S (Stretch), O (Offset), M (Move), Ro (Rotate), and even print your designs with ease.
AutoCAD is the only CAD floor plan software used worldwide by industry professionals, so learning how to use it will undoubtedly benefit your career. So, take the time to dive into this powerful tool and elevate your floor plan designs to the next level.
Free trial Download AutoCAD here.
In conclusion, whether you're an interior designer or just someone who needs to create accurate floor plans, free floor plan software is an essential tool. With options available for both Mac and Windows computers, you can find the perfect software to meet your needs. So why wait? Start exploring the world of free floor plan software today and see what amazing designs you can create!

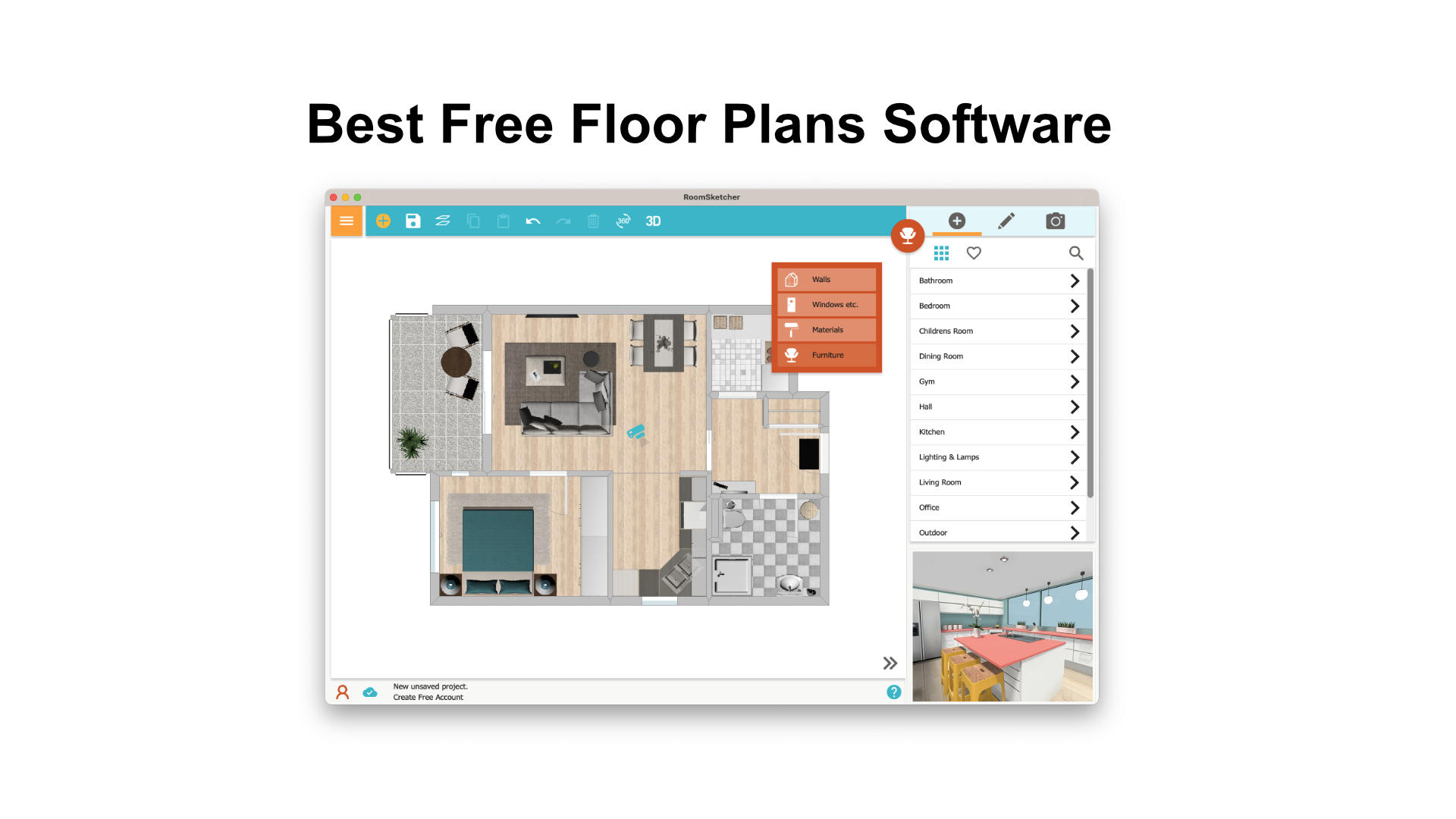
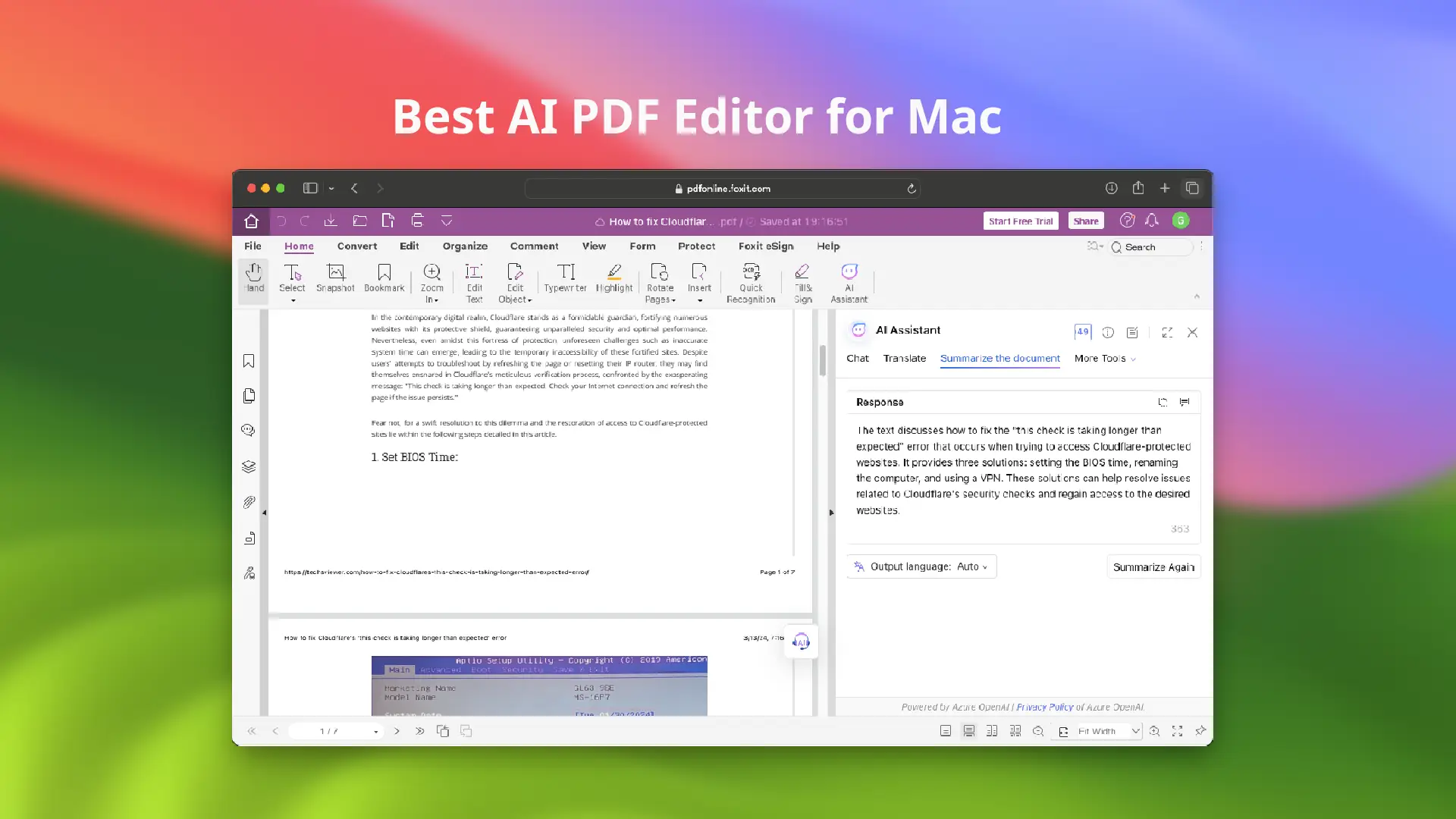




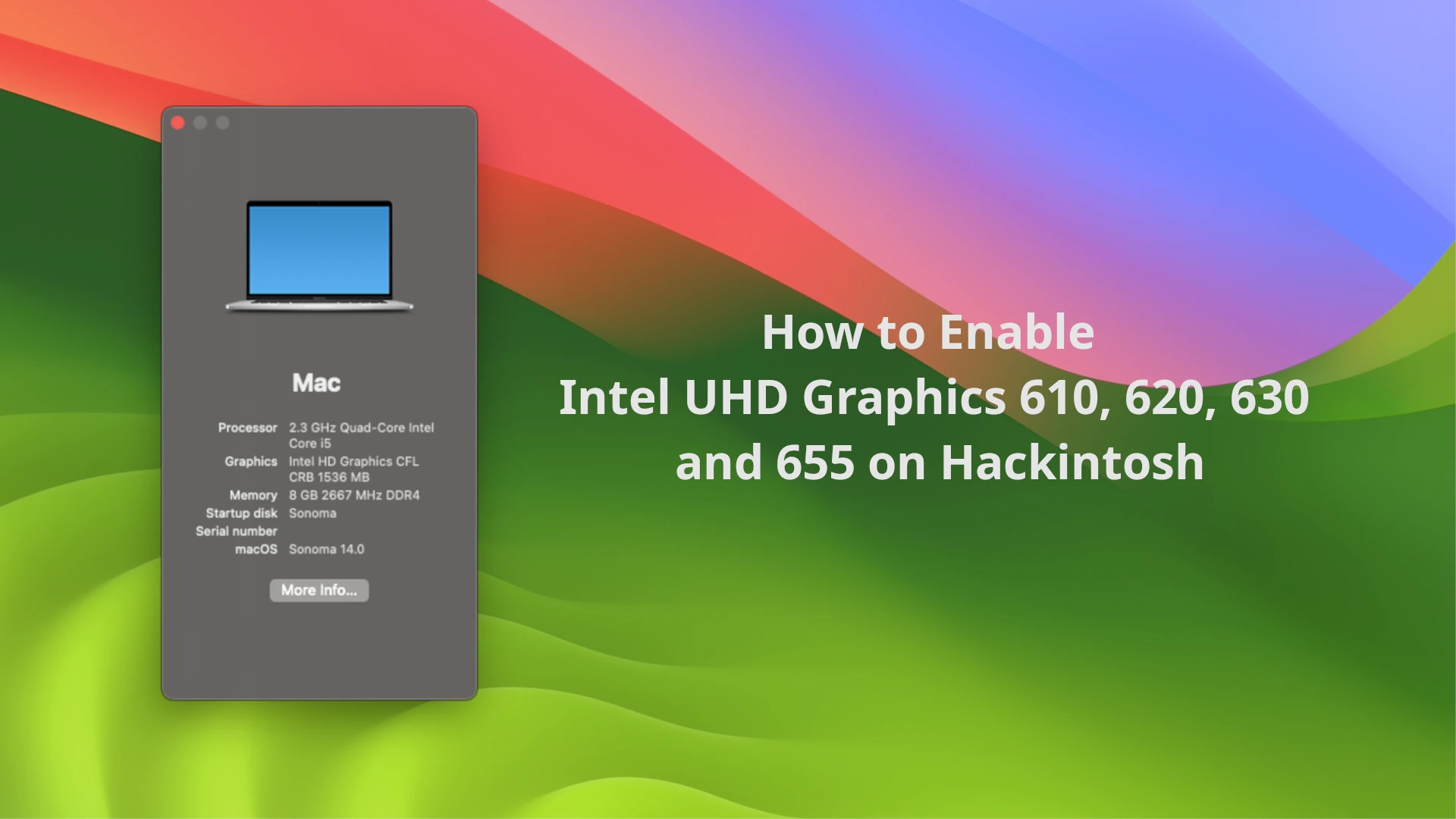
Leave a Comment