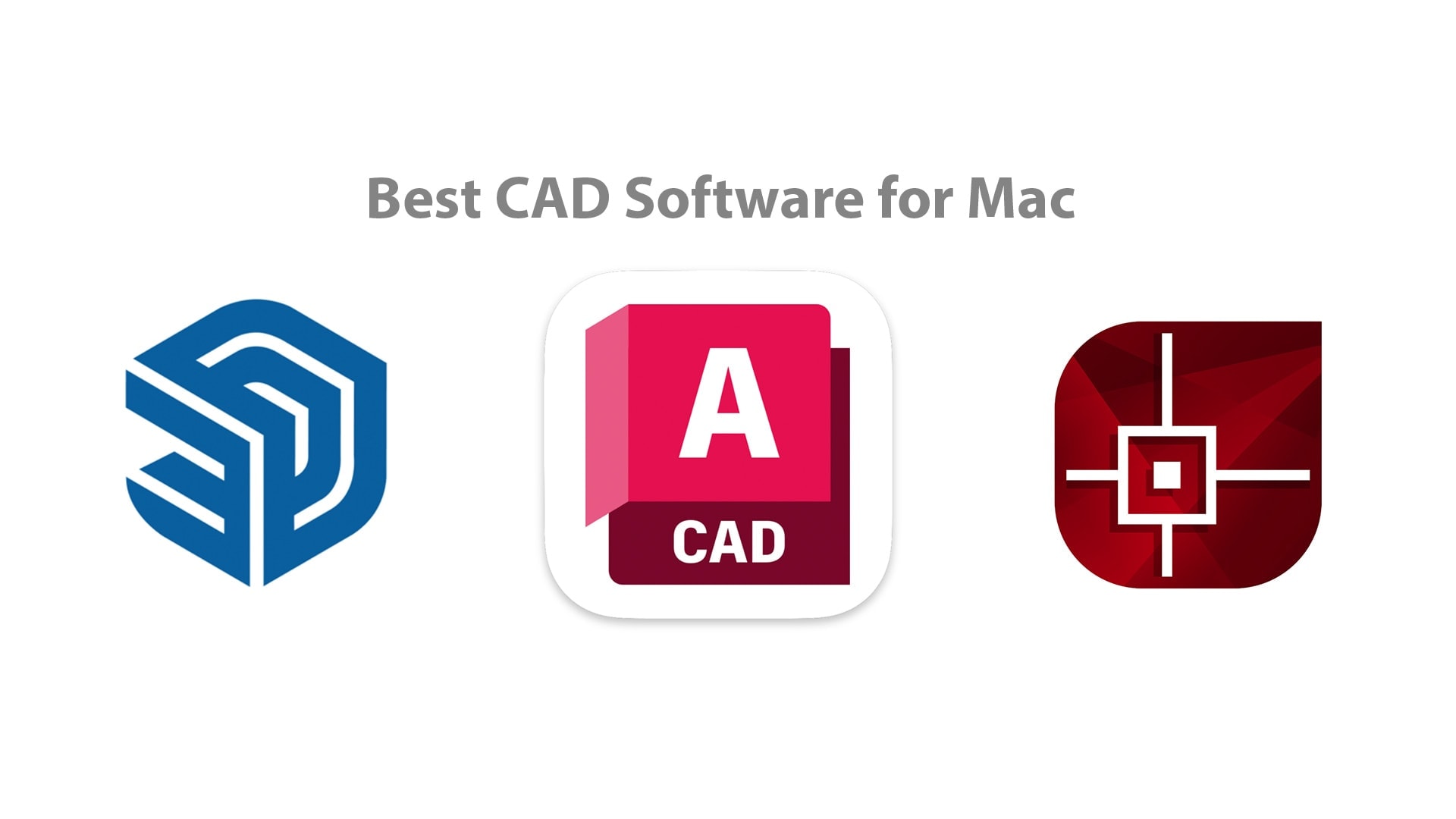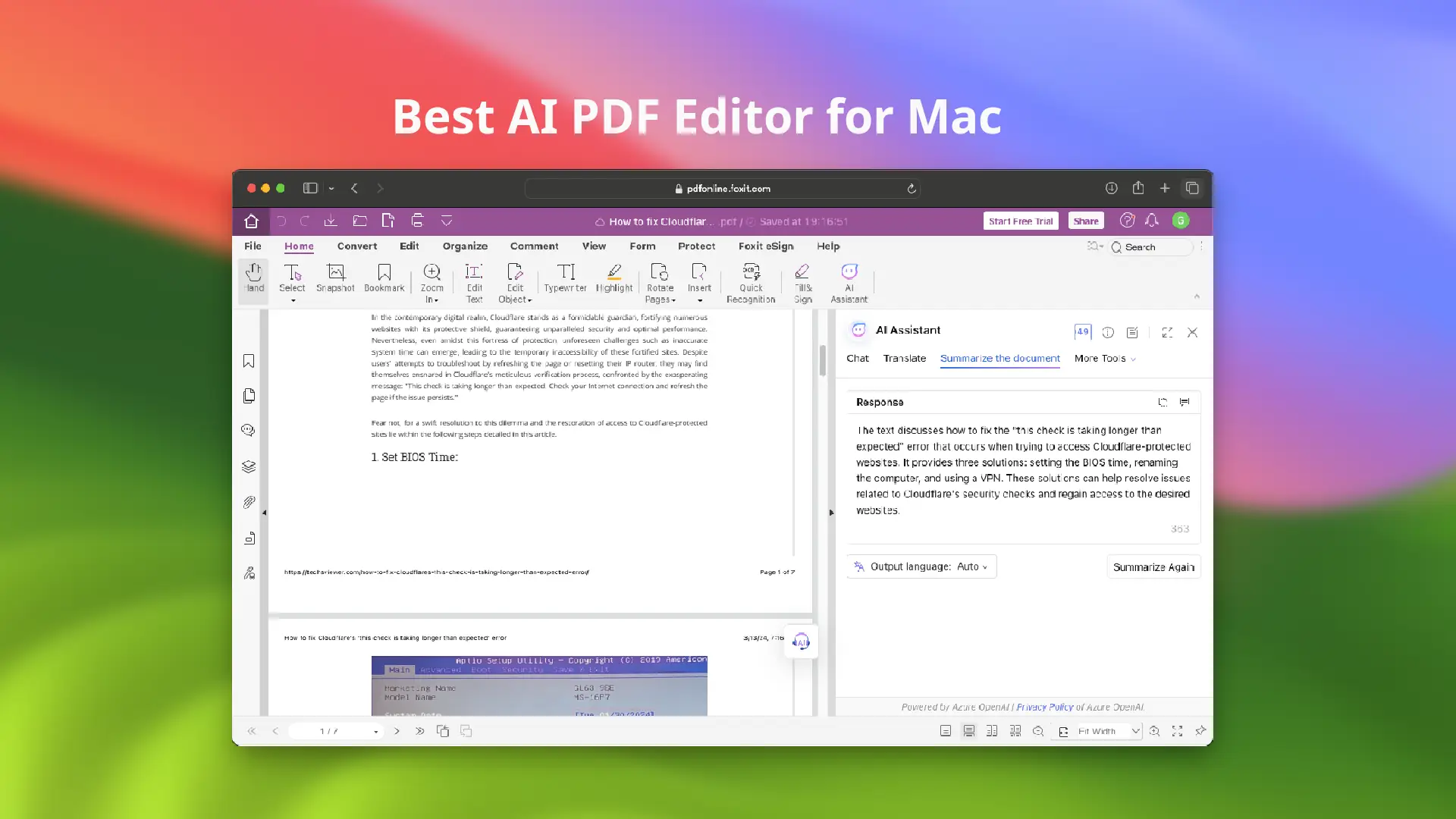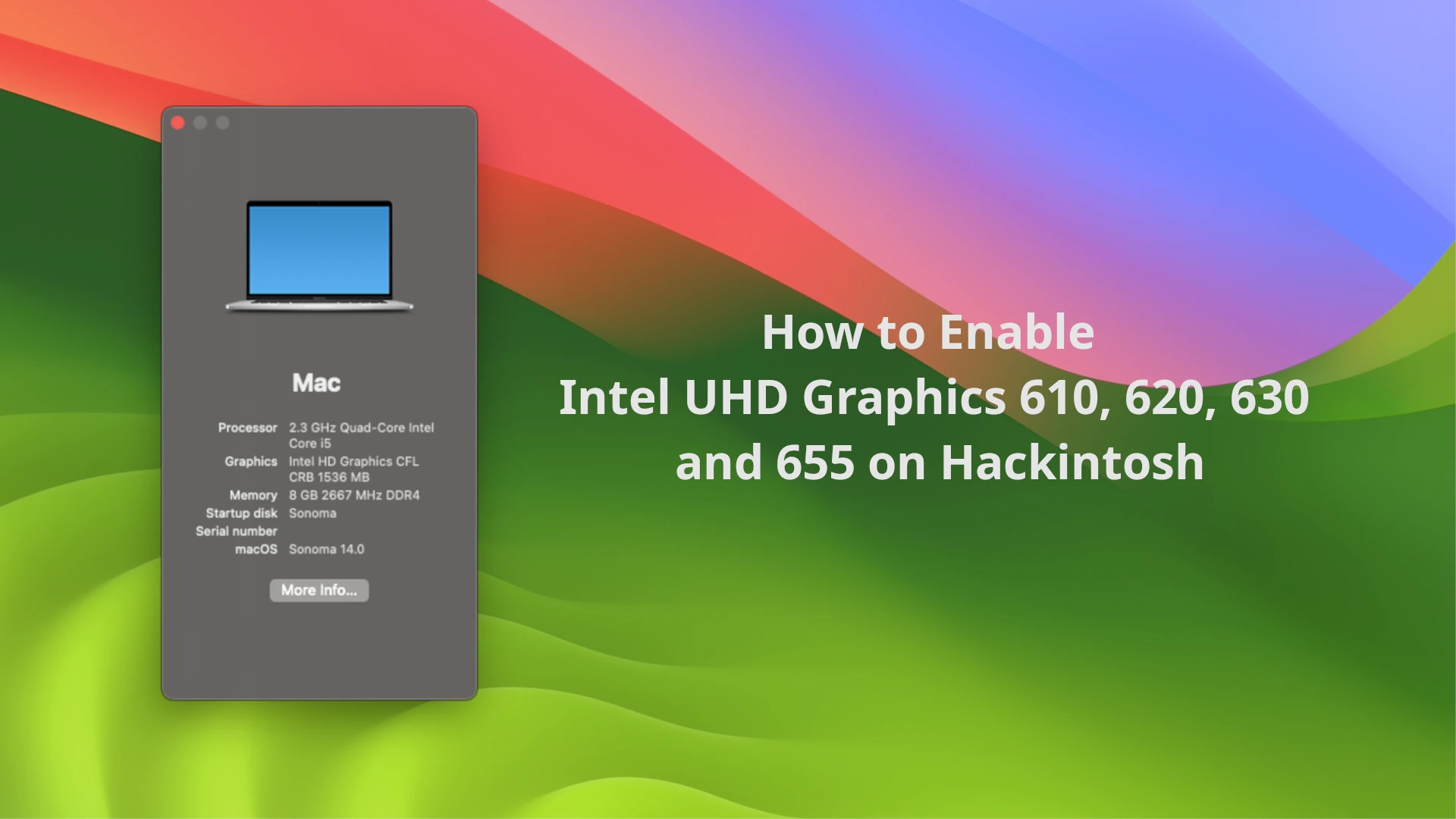CAD software, better known as Computer-Aided Design software, is one of the most useful software for engineers, architects, and students. This software helps them create designs in 2D and 3D. Their designs and models determine the final product, and in this, CAD software plays a significant role.
There are plenty of computer-aided design software out for Mac. However, not all are worth considering when looking to purchase one. Each tool present out there incorporates some advantages and disadvantages. So, it becomes difficult to choose the CAD software for Mac amongst a list of tens and hundred.
You don’t need to worry. We have done half of the job for you. We have selected these tools considering different things, such as user interface, print support, basic and essential features, digital library, and much more.
Best CAD Software for Mac
1. AutoCAD 2023 for Mac

Our best computer-aided design software list starts with the AutoCAD by Autodesk. It is one of the most popular and ideal solutions for engineers, architects, mechanical engineers, and students. In addition, it is one of the best 3D and 2D CAD software that comes with a lot of powerful features. Fortunately, this software is compatible with both Windows and Mac, including the new M1-powered Macs. One of the best features of AutoCAD is it consumes less power and also runs faster. This software lets you perform automated tasks, such as counting objects, comparing drawings, and more.
Key Features of AutoCAD
- Huge Library Of Symbols, Materials, etc.: One of the highlighting features of AutoCAD is its huge digital library of symbols, 2D and 3D objects, including stairs, walls, doors, and windows. You will not need to draw anything individually as they have a massive library of symbols, materials, and MEP objects.
- Layers: Layers are an integral part of any 2D and 3D design. A design is incomplete without layers. Another highlighting feature of AutoCAD is it lets you manage multiple layers by objects with its user-friendly interface.
- Shortcut Keys: Unlike any other computer-aided design software, AutoCAD has some pre-assigned shortcut keys to help you design faster and efficiently. For instance, you can use basic commands, such as L: Line, Tr: Trim, and O: Offset, to create a simple floor. You can even set keys as per your convenience.
- Print support: AutoCAD also comes with a CAD to PDF print feature that lets you print out PDF files and preview them before printing. In addition, you can print designs in different sizes, such as A4, A3, etc.
- Collaboration: Creating 3D designs isn't a one-man job. It requires the collaboration of different teams. The part about AutoCAD software is that it lets different teams collaborate on your 2D and 3D designs
2. CorelCAD

CorelCAD is another best CAD software for Mac to design edges of a solid, surface, mesh, or any region in 3D. It is an ideal computer-aided software for architects, engineers, and constructions to design in 2D and sometimes in 3D. One of the highlighting features of CorelCAD is its compare palette, which lets you compare two designs and know even a single difference between them. In addition, it also enables you to convert dynamic blocks to custom blocks with more editing features. CorelCAD also supports 3D printing, which lets you print designs on different sizes of sheets.
Key Features Of CorelCAD:
- Supports CAD Files: One of the key features of this software is its support for CAD files. You can easily open, edit, and save files with the latest AutoCAD .DWG file format.
- Native Support M1 Mac: Many computer-aided design software doesn't work with the M1 chip-powered Mac. But, CorelCAD comes with Native M1 Mac support. It runs smoothly without any issue.
- Support 2D Drawing and 3D Modeling: It is one of the most basic and essential features of CorelCAD. It supports both 2D Drawing and 3D Modeling.
- Transform 2D Drawings Into 3D Models: Another highlighting feature of CorelCAD is it lets you transform 2D drawings into 3D models without ease. You don't need to do something extraordinary to transform them. It can be done with a simple click.
3. SketchUp for 3D CAD

SketchUp is a 3D design software that lets you convert your ideas into 3D designs. It is a freemium software that features an intuitive dashboard that requires zero training at all. Sketchup is built for designers, drafters, architects, and engineers. This software incorporates many advanced features, such as lighting effects, varied textures, a layer manager, animations, and access to Trimble’s 3D warehouse. In a 3D warehouse, you can find any object and element that can help you make your design in more detail. One of the best features of SketchUp is its pre-loaded animations. You get access to many animations, such as people walking, birds flying, etc.
Key Features Of SketchUp:
- Suitable For All Industries: One of the key features of SketchUp is it is suitable for all industries, such as architecture, interior design, film, construction, engineering, woodworking, etc.
- Supports Different File Types: SketchUp supports many professional file formats, including IFC4.
- Unlimited Cloud Storage: With SketchUp, you get unlimited cloud storage to store all your 2D models and 3D designs. Besides, you can also ask different teams and their members to collaborate on your projects.
- Pre-made 3D Models: Another key feature of SketchUp is that you get access to tons of pre-made 3D models. You can simply use them in your designs and make your work easier.
4. Revit By Autodesk (Bootcamp, Virtual Machine)

Revit is again one of the most popular and renowned software by Autodesk. Autodesk has developed different software for varied use-cases in CAD. It is the best software for architectural design, structural, construction, and MEP. One of the most highlighting features of Autodesk Revit is it lets you convert all your 2D models into 3D drawings. Additionally, Revit allows you to modify projects quickly because of the huge library of components like walls, columns, roofs, and floors. However, one of the major drawbacks of Autodesk Revit is that you can’t run it on macOS. But, you can install and run it on macOS using Bootcamp or Virtual Machine.
Key Features Of Autodesk Revit:
- Suitable for Most Purposes: This tool is suitable for all kinds of purposes, such as architectural design, structural, constructional, and MEP.
- Supports All Files: One of the best features of Autodesk Revit is it supports the most commonly used BIM and CAD file formats.
- Printing: Printing has become easier with the Autodesk Revit. You can easily print any project with Autodesk Revit in just one click.
- Huge Library Of Materials: Autodesk Revit also offers a huge library of symbols, and MEP objects, including stairs, walls, doors, and windows, to easily incorporate them into your designs.
5. Rhino 7 for Mac

Rhino 7 is another best computer-aided design software out for Mac in 2022. It lets you easily design 2D and 3D designs with its powerful and handier features. This software also works as an add-on to popular CAD software called Autodesk Revit. It means you can use the features of both Autodesk Revit and Rhino 7 to create appealing 3D designs. Furthermore, Rhino 7 also comes with some pre-assigned shortcuts. You can use dedicated shortcut keys to perform certain actions and tasks.
Key Features Of Rhino 7:
- Compatible With Different Softwares: Rhino 7 is compatible with different drafting, designing, analysis, CAM, engineering, rendering, animation, and illustration tools.
- Works on Different Operating Systems: The best part about Rhino 7 is it works smoothly on both operating systems: Windows and Macintosh.
- Advanced Model Creating Tools: This software features advanced model creating tools, such as points, curves, solids, meshes, etc
6. FreeCAD

FreeCAD is a 3D design software that empowers you to transform your visual ideas into 3D designs. In addition, you can easily convert your 3D designs into 2D models and vice versa. It is ideal computer-aided design software for product designers, engineers, architects, educators, and hobbyists. FreeCAD also lets you import and export models and data. In addition, it supports varied file formats, such as STEP, IGES, OBJ, STL, DWG, DXF, etc. One of the best features of FreeCAD is it is an open-source platform, which means you can reuse and edit the code for your own purpose.
We have finally checked the best computer-aided design software and its key features. Each software mentioned above comes with many useful and advanced features. Choosing the best CAD software depends on your needs and requirements. You can look at each of those mentioned above and determine the best option for you.








Leave a Comment